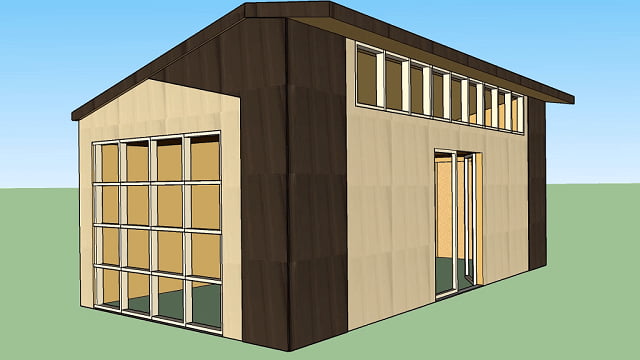Garage Rebuild
In-place reconstruction for a workshop
A 2017 project to replace a single-car garage. Over 40 years old, the foundation had eroded, leading to extensive termite damage. New structure features:
- Full perimeter sill footing with ½" rebar (new)
- Saltbox profile for more volume (same ridge height)
- Side access double patio doors (new)
- Steel cladding over ½" OSB (replacing clapboards)
- 140 sq. ft. of glazing for natural working light (new)
- R-19 ceiling, R-13 walls
Glazing is Lexan Thermoclear, a quarter-inch thick, hollow polycarbonate: 48 sq. ft. of new skylights, 36 sq. ft. of clerestories, and a 56 sq. ft. window-wall (in place of the overhead garage door).
Over 200 sq. ft. of cladding (1x10 lumber) was salvaged from the tear-down, then sanded, sealed, and re-used to face interior walls. Not cost-effective (for the labor) but it reduced waste and provides an echo of the original structure.


















