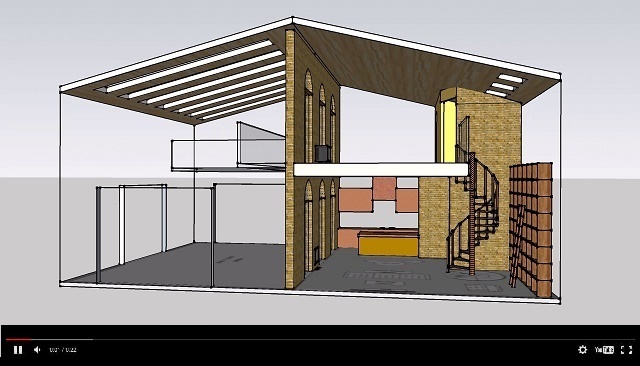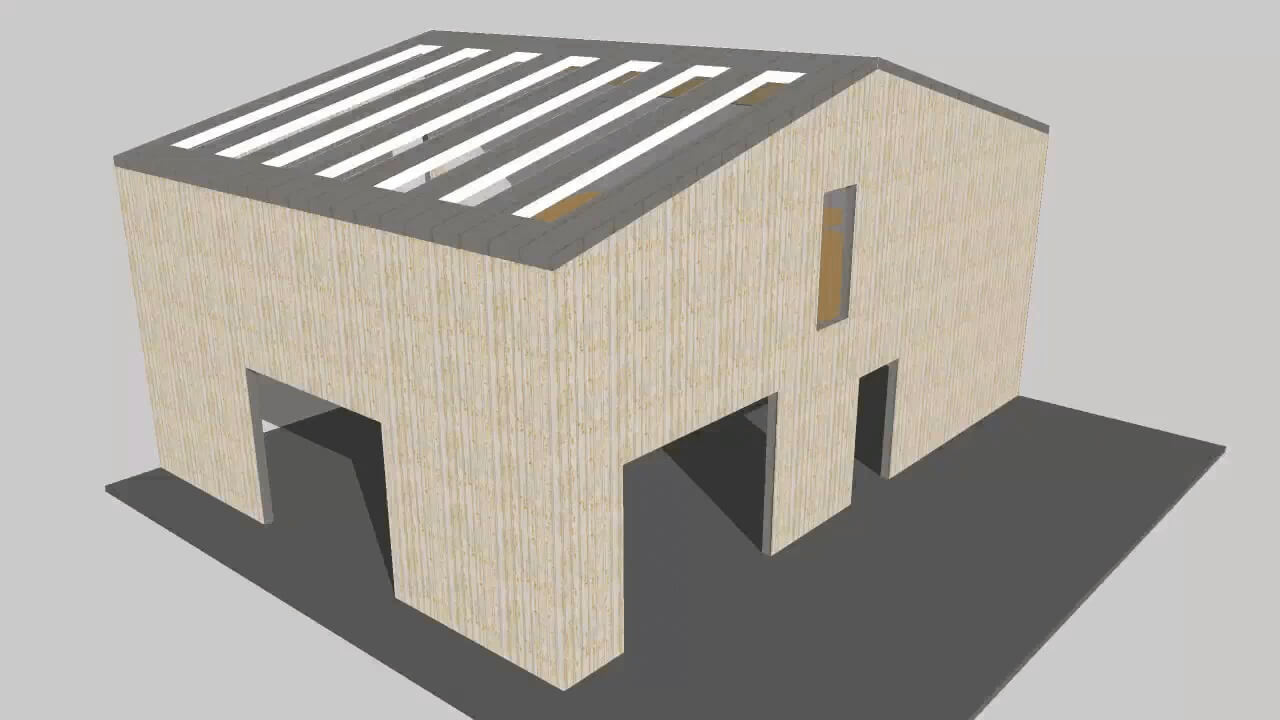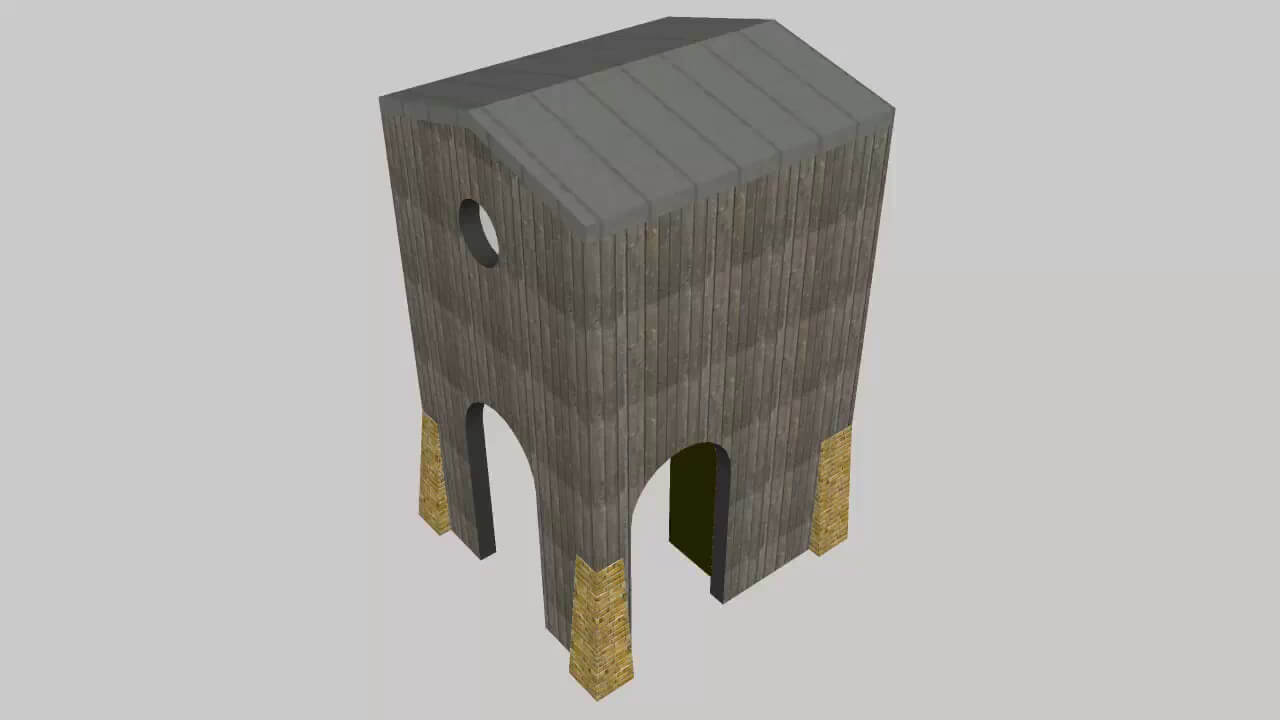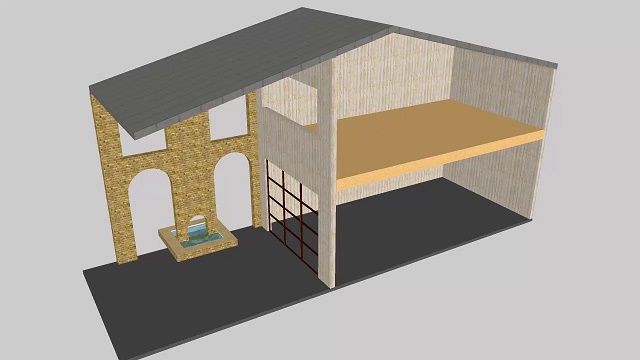Atelier House
Design concept for a small home with a large skylit studio
This live-work design combines a small home side-by-side with a large studio workspace ― an atelier in French. Originally inspired by pre-fab steel buildings, the simple, compact building envelope is split between:
- 1200 s.f. 2-floor living space
- 600 s.f. 2-story work space
This is plenty for me living solo but it could be enlarged. One example shown in the overview video is a 600 s.f. addition on the back which would make the footprint more typical of a new U.S. house size.
Overview
Masonry Wall
Following the ridgeline like a spine, the bones of the building is a 2-story masonry wall (530 s.f. brick face, counting both sides).
Classic rhythm and symmetry of Roman architecture: evenly spaced arched doorways like an aquaduct, in triplets like the scaenae fons of a theatre
Functionally, multiple doorways allow a range of permiability between the living space and atelier: all closed to isolate work noise and dust (and HVAC), all open for a cloister effect. With glass doors, light from the atelier can flood the home, offsetting the window budget (and envelope penetrations). The wall also provides thermal mass and a 2-way fireplace.
Style
Depending on how the massive masonry wall is paired with related surfaces, a range of styles are possible. I'm considering: Western Bunkhouse, Edwardian, Tuscan, Surf Shack, Firefly and Balinese International.
It could also work within these aesthetics: Contemporary Loft, Steampunk and "Tron" Industrial.
Living Space
First Floor
- Open plan front room and kitchen
- Spiral stairs, light well, bookcase wall
- Fireplace
- Mud Room (toilet & shower)
- Laundry / Mechanicals room
Second Floor
- Master bedroom
- Full bath & walk-in closet
- Fireplace
- Skylit balcony over stairs
- Skylit balcony over atelier
Plumbing is clustered so all runs are within a 12' radius of the water heater.
Core Shell
Multiple skylights provide natural light and an atrium effect in the atelier.
Three walk-in doors (entry to the living space, the atelier, and a mud room)
Three garage doors provide generous access and flexible usage: open all the doors and it will feel like a loggia ― it could be used as grand porch, patio garden, or alfresco banquet hall. For inclement weather, keep them closed or light the fireplace.
40' wide at the gable end, 30' deep, 16' high at the eaves, and a 3:12 roof.
Tower Entry
This subordinate volume is positioned on-axis to clearly demarcate the front of building with a centered entrance and covered porch. A vestibule conceals the transition to the bi-lateral living space.
In general, I'd want the skin to contrast with core shell by color, finish, or texture, e.g., lighter/darker, enamel/planking, Cor-Ten/masonry. This particular render leans Tuscan with a portal window and archways buttressed to match the interior masonry.
2nd floor is 100 s.f. for a closet (or Rapunzel).
Addition
A simple extension of the core from 30' to 45' deep can create space for two 300 s.f. rooms and a covered patio.
The rooms are adjacent to the mechanical closet for HVAC & plumbing, so could be finished out (for beds, baths, family room, game room, cinema) or used as-is (garage, storage, workshop).
The patio could be a focal point for a stunning 45-foot line-of-site through the atelier. Repeating the masonry creates a loggia and another liminal space in the transition from inside to outside. A water feature here plays complement to the fireplace inside.





