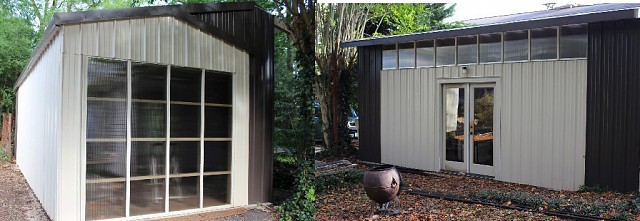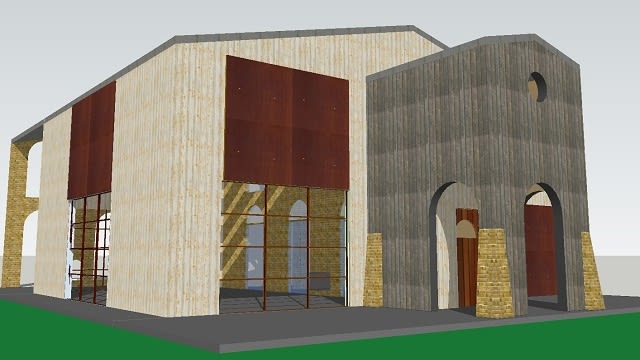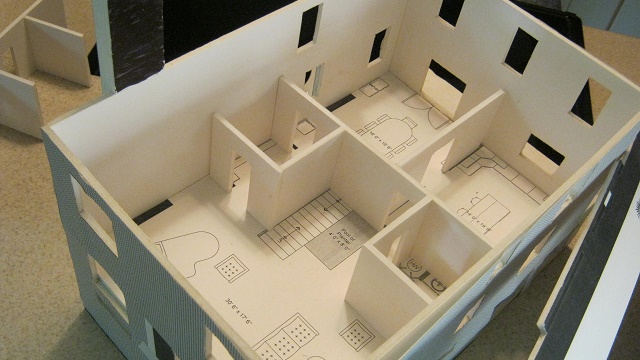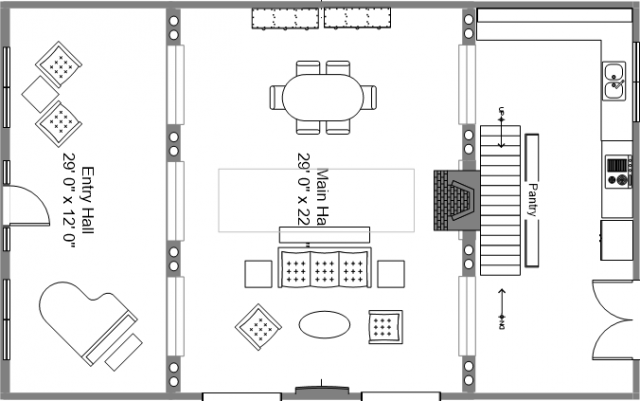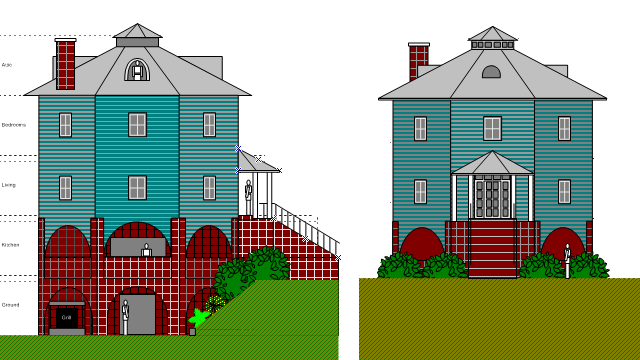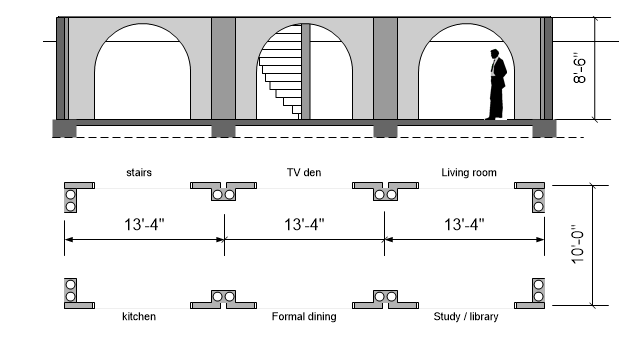Residential Architecture
Design concepts and remodeling projects
Garage Rebuild
2017. Rebuild a 40+ year old, termite-damaged, single-car garage into a workshop-studio. New wall footings were poured, with ½" rebar, replacing the partial failed foundation. The old window-less structure was torn down, replaced with a 'saltbox' volume with lots of glazing for natural light. My first time working with steel cladding and Thermoclear polycarbonate. Shell completed Sept 2017; interior in progress. More...
Atelier House
A design that leverages the low cost and quick builds of a pre-fab steel building for a compact live-work space with a industrial loft feel. The structure is anchored by 2-story Tuscan entry tower and masonry wall that splits the main building envelope into a residencial side and a large atelier. Lot of skylights and glazing to flood the studio workspace with natural light. First time I used Sketchup software for a 3D model and fly-through animations. More...
