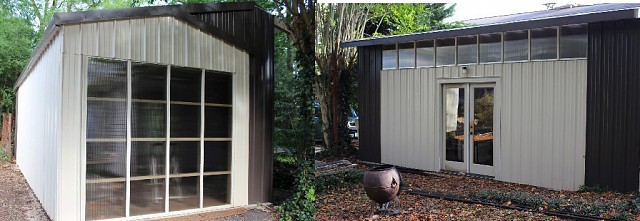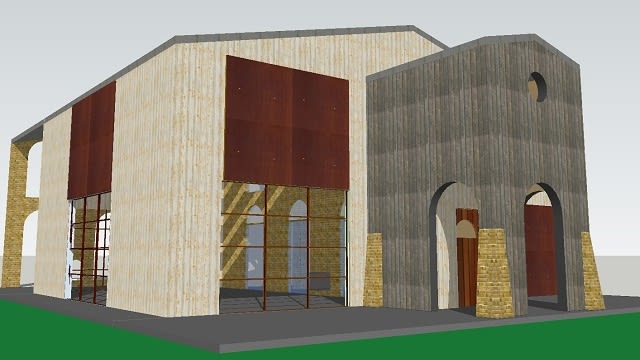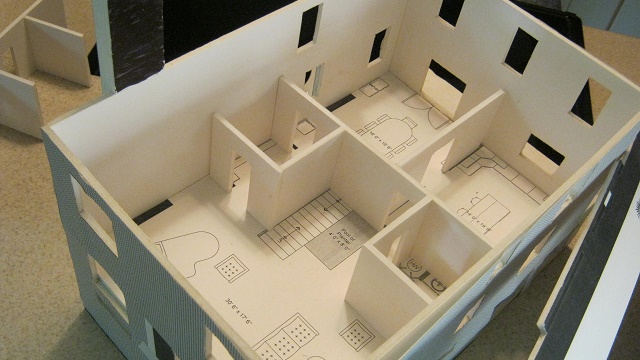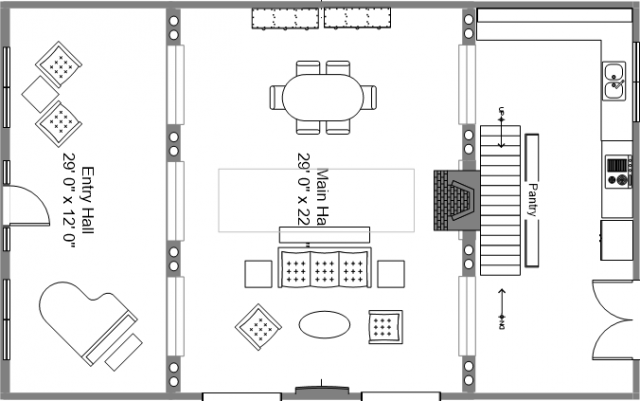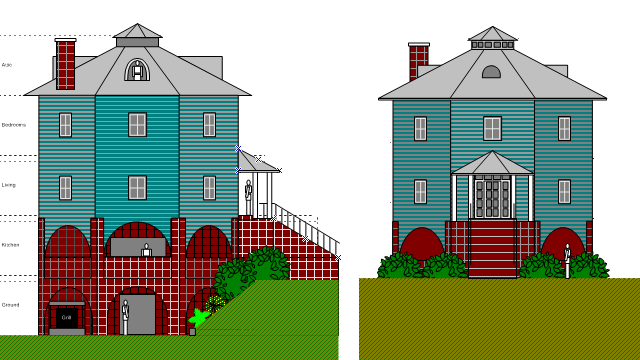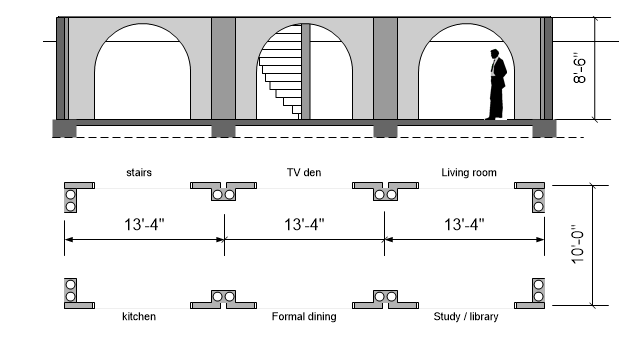Residential Architecture
Design concepts and remodeling projects
Garage Rebuild
In 2017 I tore down and replaced a 40+ year old single-car garage with a new structure for a workshop-studio. New wall footings, including ½" rebar, were poured to replace the originals that had failed; the old dark box of a structure was replaced with a slightly larger 'saltbox' volume with lots of glazing for natural light. My first time working with steel cladding and Thermoclear. More...
Atelier House
This house design is anchored by 2-story, masonry wall that splits the building envelope between home and a large studio workspace ― or atelier in French ― with lots of natural light. Originally inspired by pre-fab steel buildings that feature low-cost and quick builds, it's a compact live-work space with a industrial loft feel. Candidate for something I might build next. Sketchup for the 3D model and animation. More...
